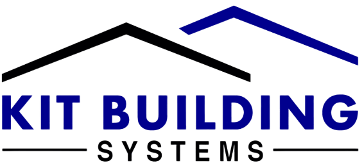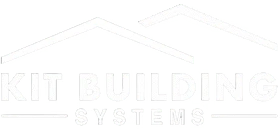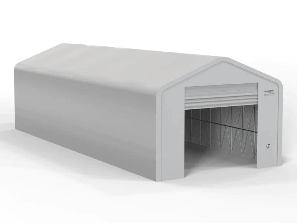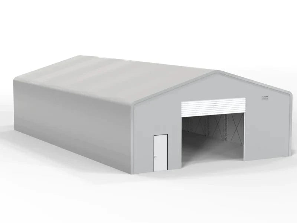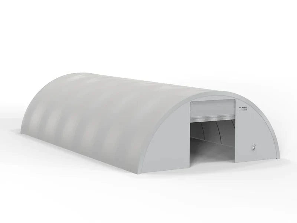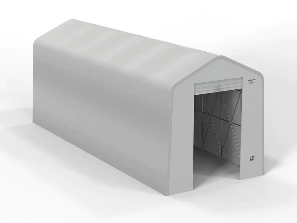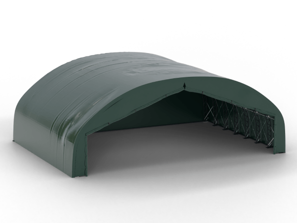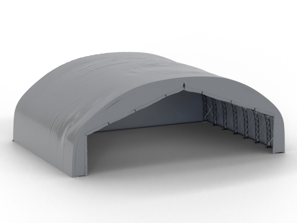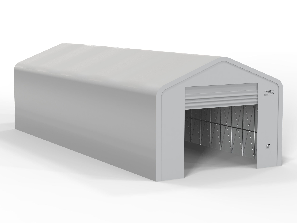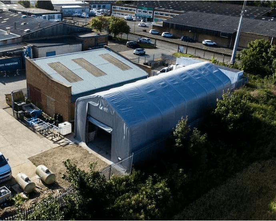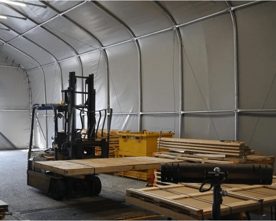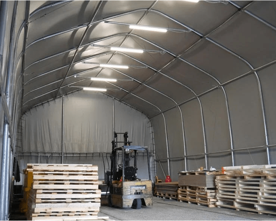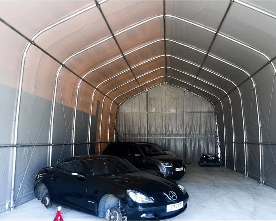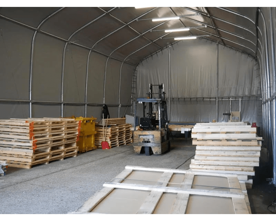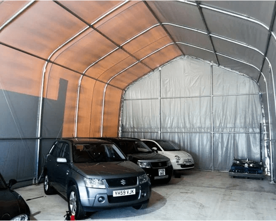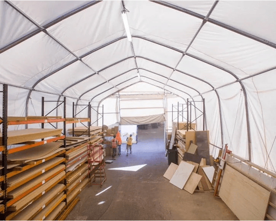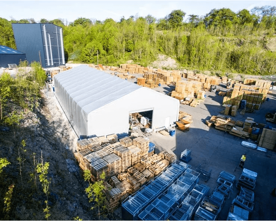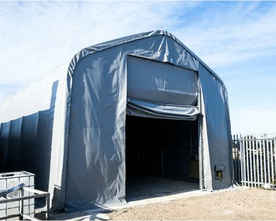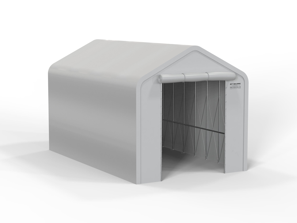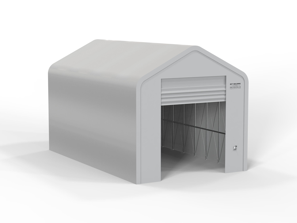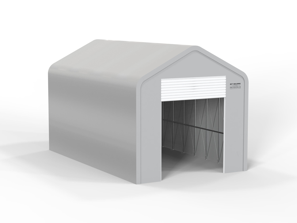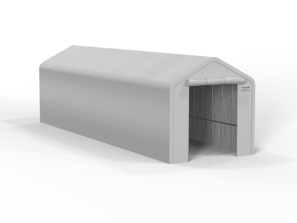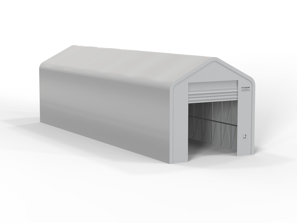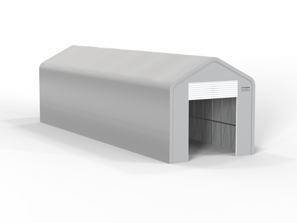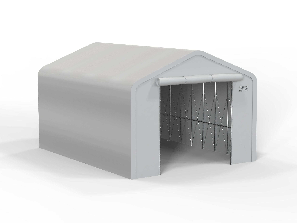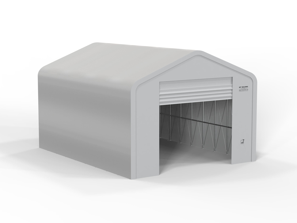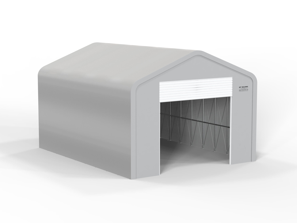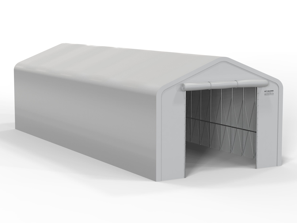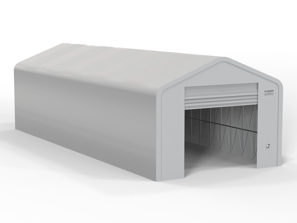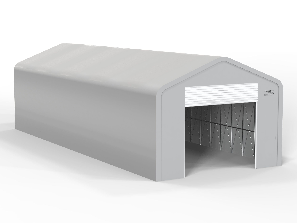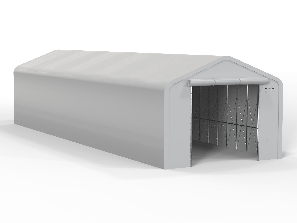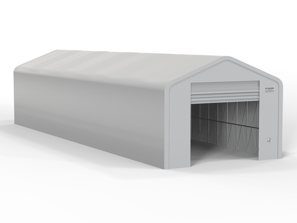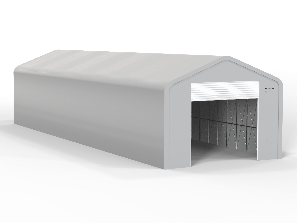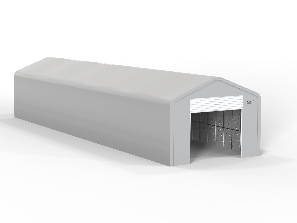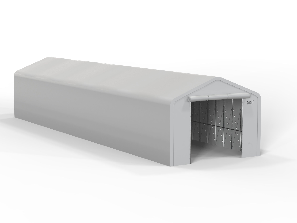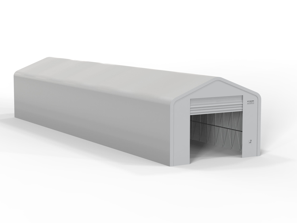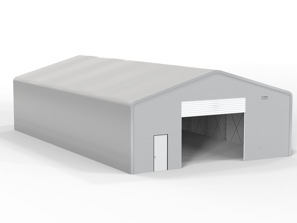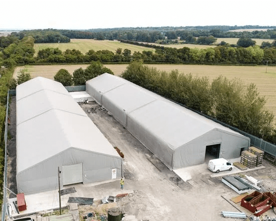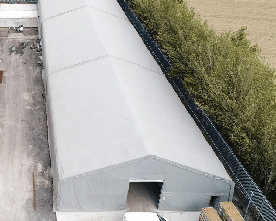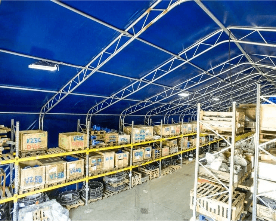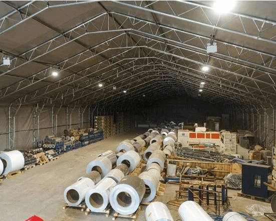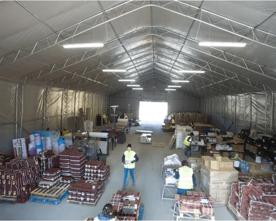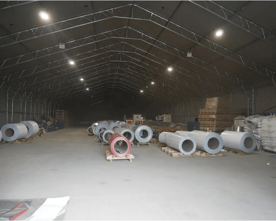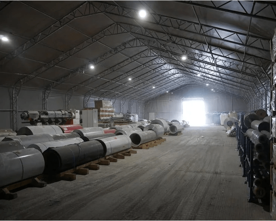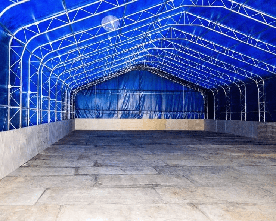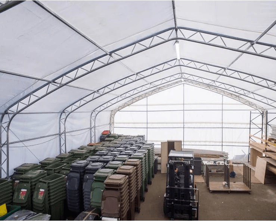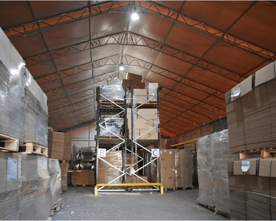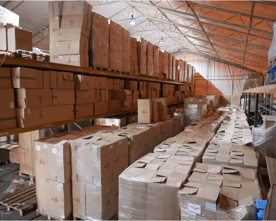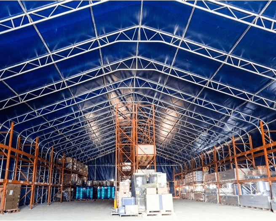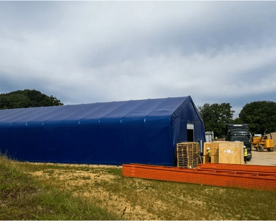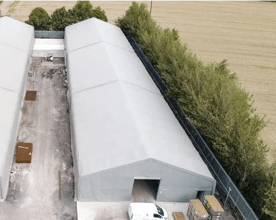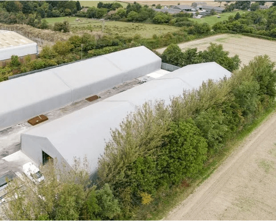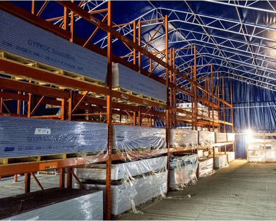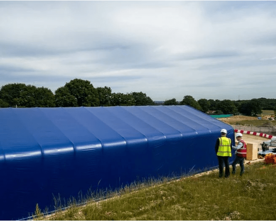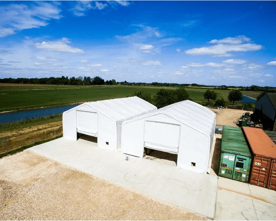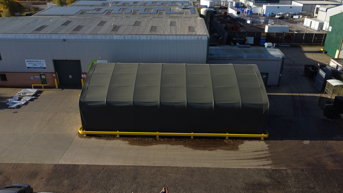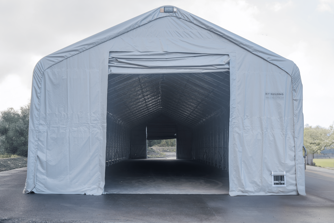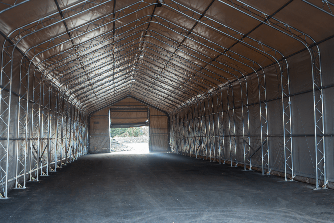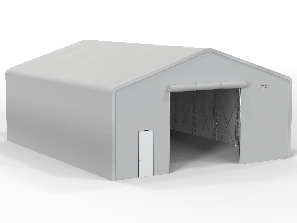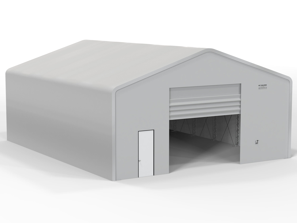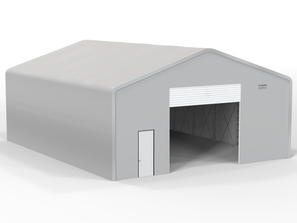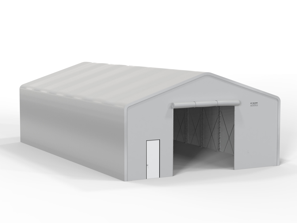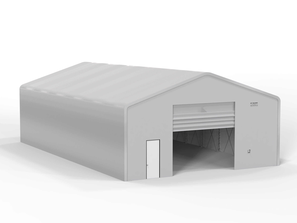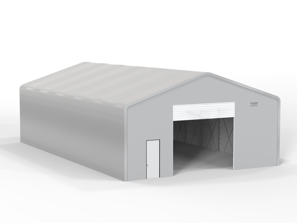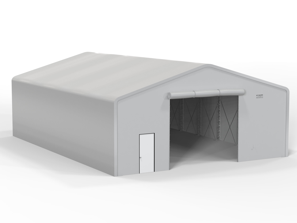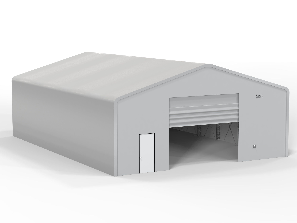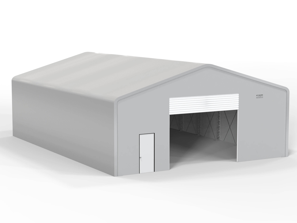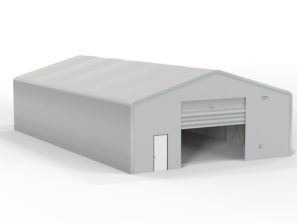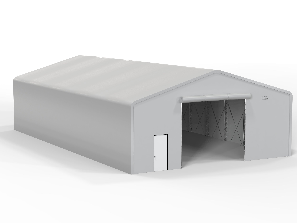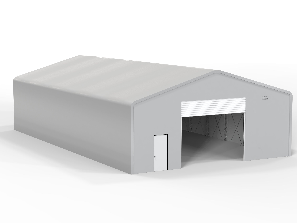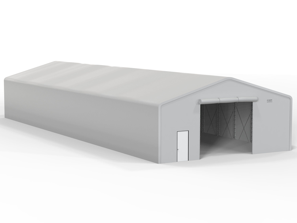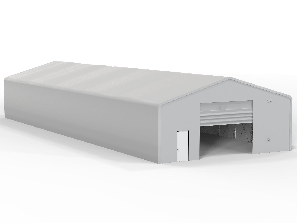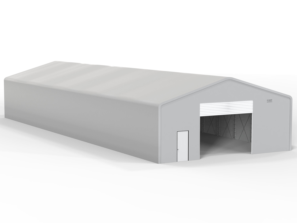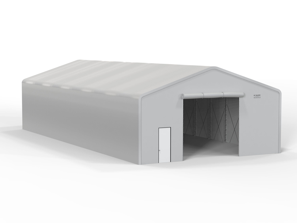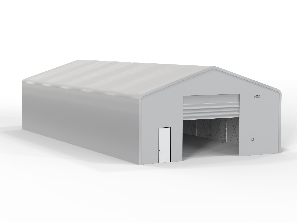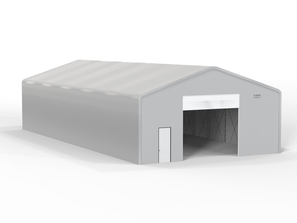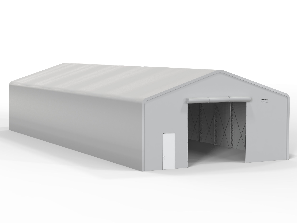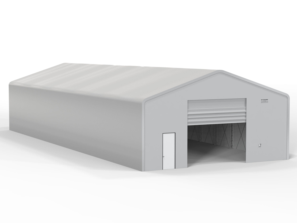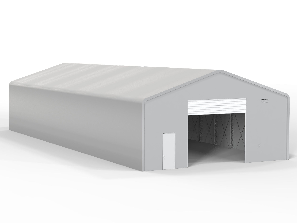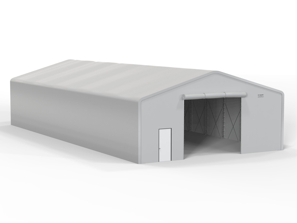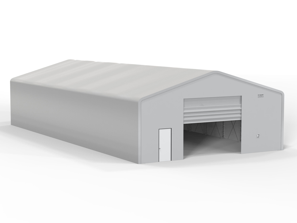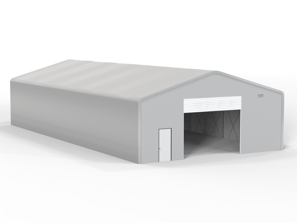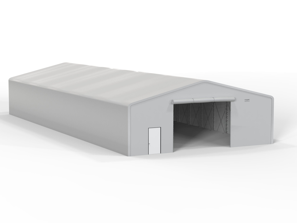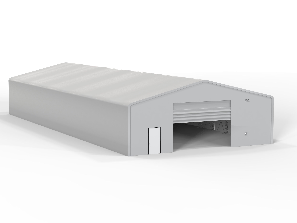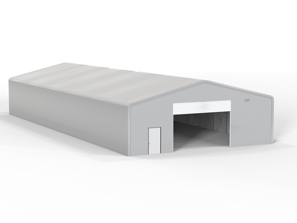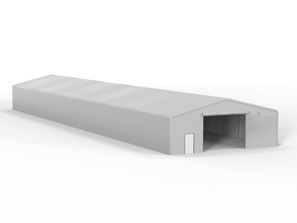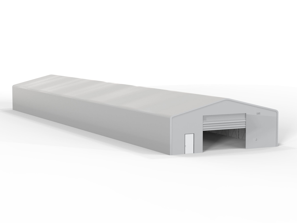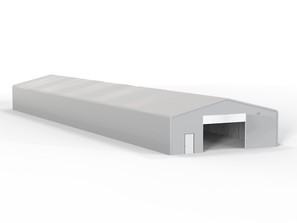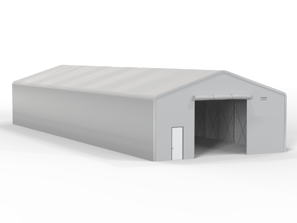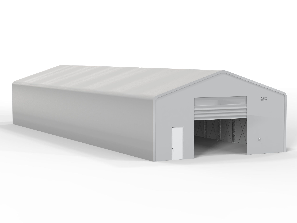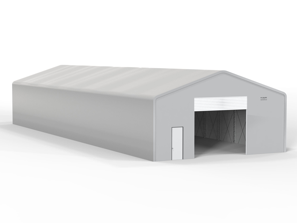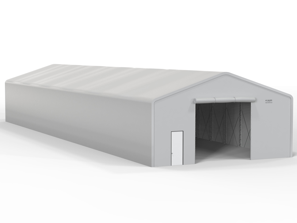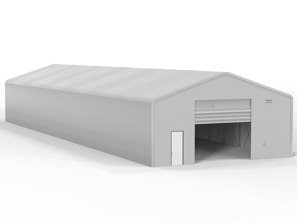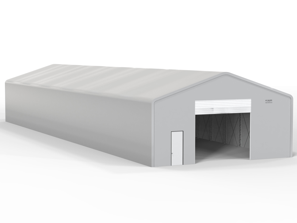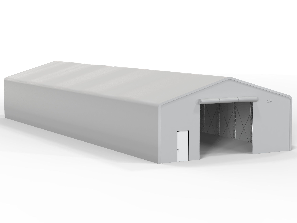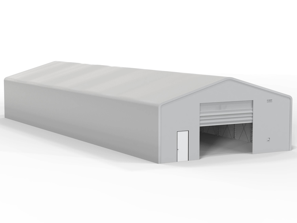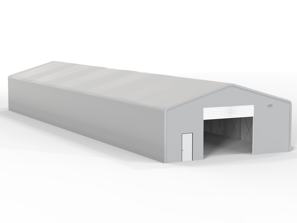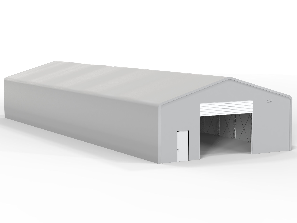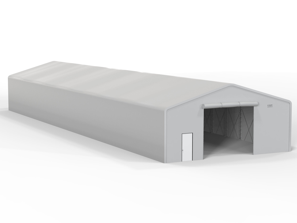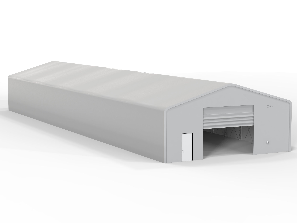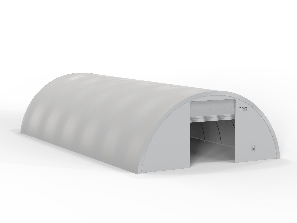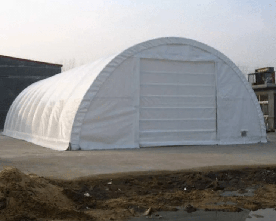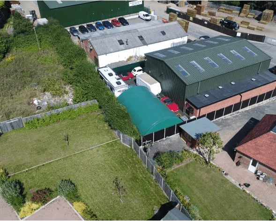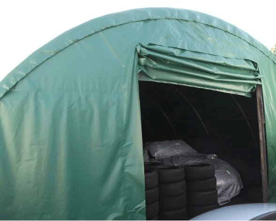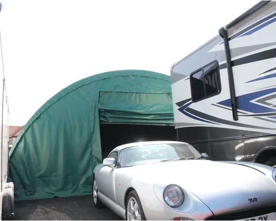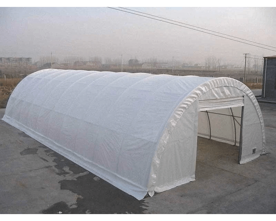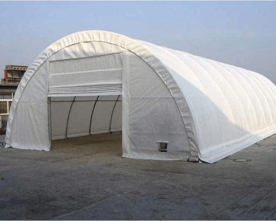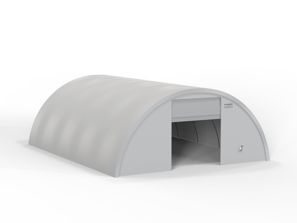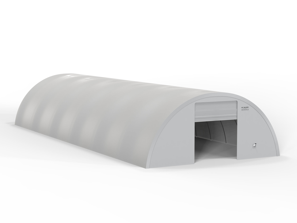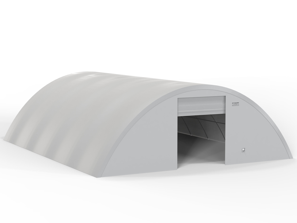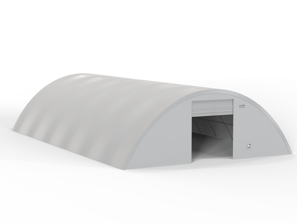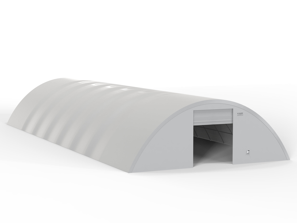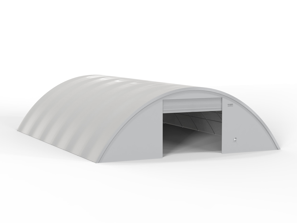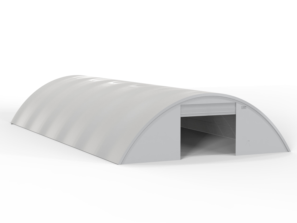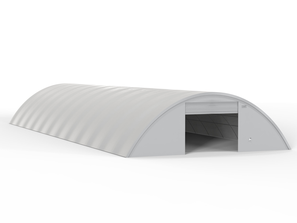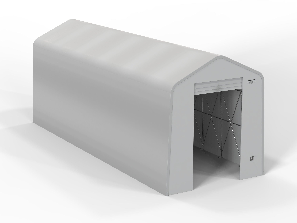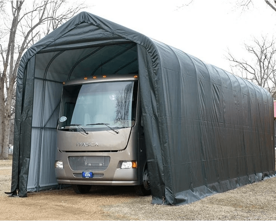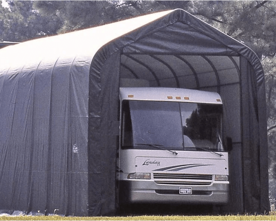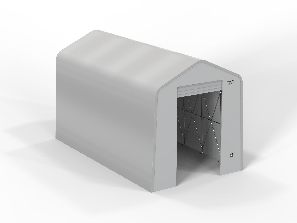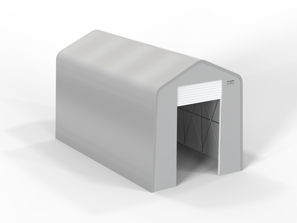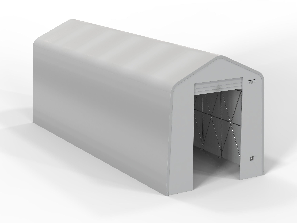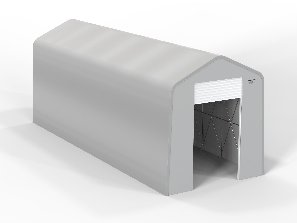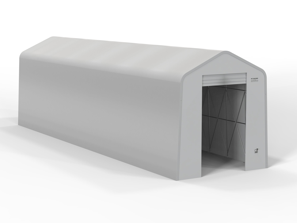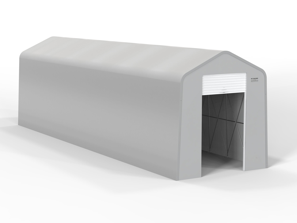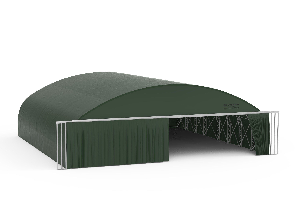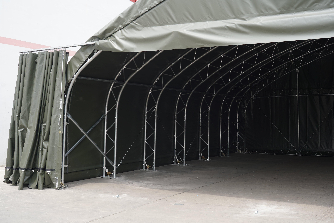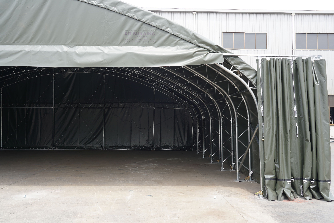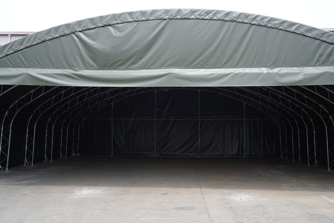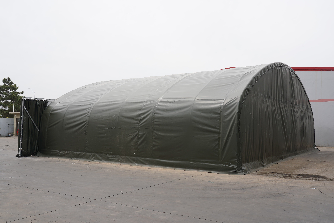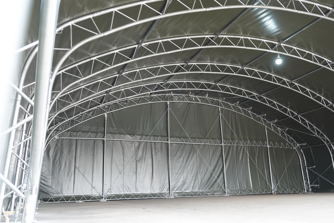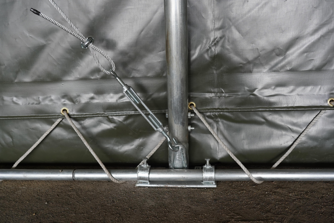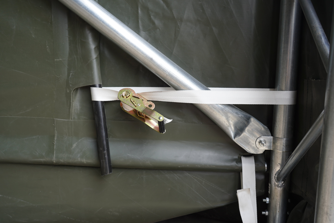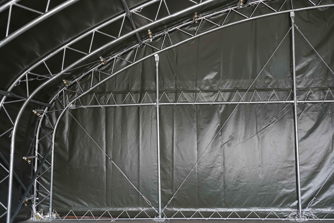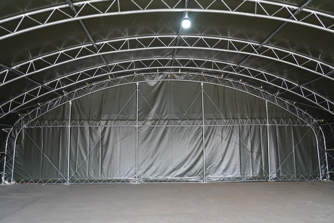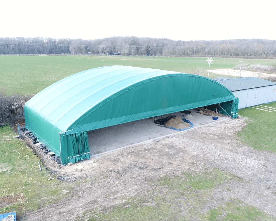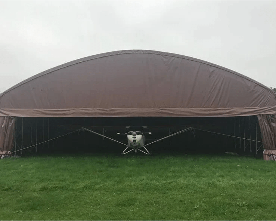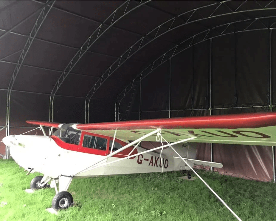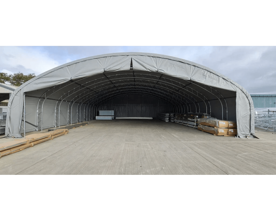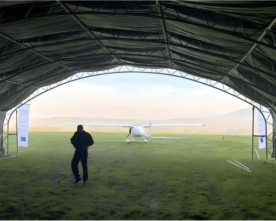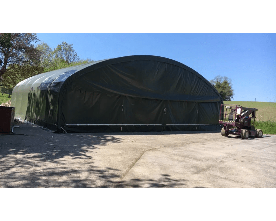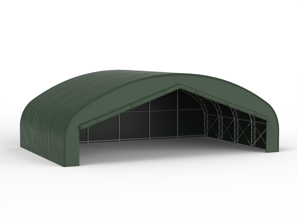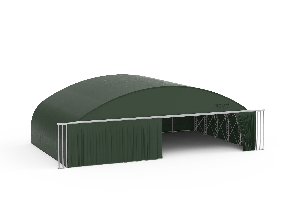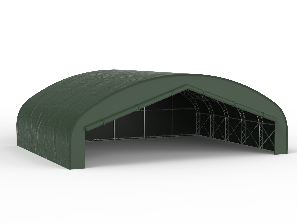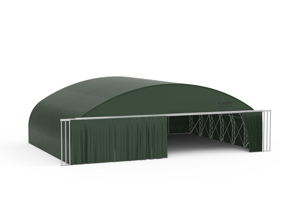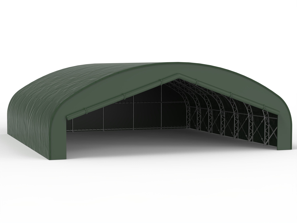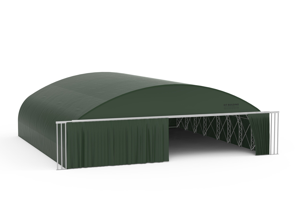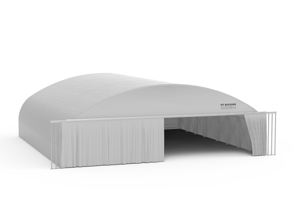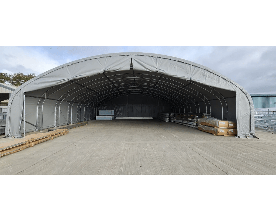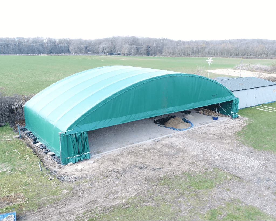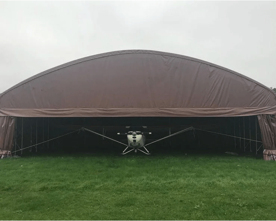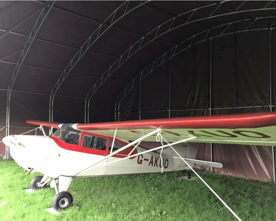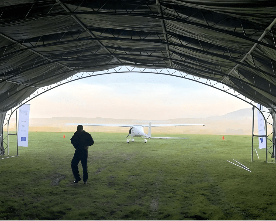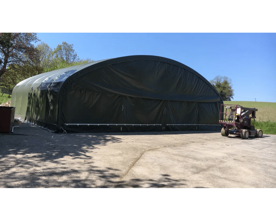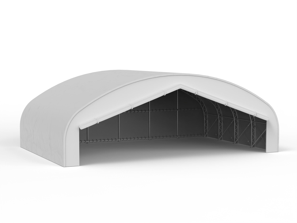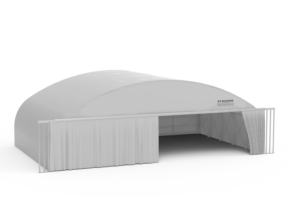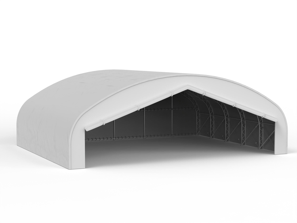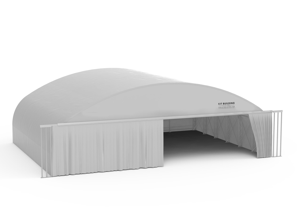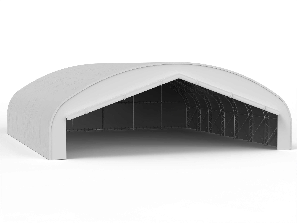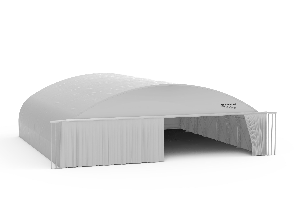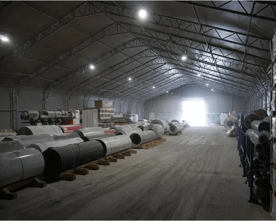
Modular Warehouse Buildings
Warehouse Catalogue
Explore Our Range Of Modular Buildings
OUR MODULAR WAREHOUSE BUILDINGS ARE THE PERFECT SOLUTION FOR THOSE IN NEED OF EXTRA STORAGE SPACE THAT IS BOTH FLEXIBLE AND COST-EFFECTIVE. WITH A MODULAR DESIGN, OUR WAREHOUSES CAN BE CUSTOMIZED TO FIT YOUR UNIQUE REQUIREMENTS, INCLUDING SIZE, LAYOUT, AND ADDITIONAL FEATURES SUCH AS INSULATION, VENTILATION, AND LIGHTING. PLUS, OUR MODULAR WAREHOUSES ARE MORE COST-EFFECTIVE THAN TRADITIONAL WAREHOUSES, ALLOWING YOU TO SAVE MONEY WHILE STILL GETTING THE STORAGE SPACE YOU NEED.
Tailor-made to your specifications.
What our clients have to say
We bought a large fabric building as a storage building to shelter our lorry and coaches as well as provide space for us to use as a workshop. We couldn't be happier with the result. The Installation team were superb and it was erected and Installed all within a few weeks. Kit Buildings were very easy to deal with and fast to answer our questions. All round great experience.
Michael
Very happy with the product and with the service, everything went very smoothly.
Jackie
Need help?
Frequently Asked Questions
We will complete the delivery to the site within a maximum time of 12 weeks.
We supply comprehensive installation instructions with every building however we also provide a turnkey installation service if required.
Yes certainly, we offer bespoke sizing for all our products.
Yes we can. Our engineers will listen to your requirements then provide structural drawings to find a design which will fully meet your criteria.
For our temporary PVC buildings, planning permission is not generally required. These type of buildings are deemed as temporary buildings and by definition do not require planning permission. However for range of permanent steel buildings, including insulated and non-insulated buildings do require planning permission if intended for permanent construction.
Our standard size shutter door is 3.5m x 4m (W x H), however this can be changed as per the requirements of the customer.
We can supply any colour within the RAL colour chart. Typically for common colours, there is no additional charge.
Our buildings are designed to be installed directly onto an even concrete surface without the requirement for foundations. Installing onto soft or uneven ground will require foundations.
The depth of the concrete base required for a permanent building should sit at 200mm, whereas temporary buildings or PVC buildings do not require foundations but may be advised dependant on the size of the building, existing surface and purpose for use. If you would like to provide us with images of your site we will happily offer our advice on this.
We certainly do. We supply and install for many international and domestic customers. We have strategically located storage facilities in the UK, US, Canada & Germany so that we can service our customers well and supply our buildings quickly.
You can buy PVC building kits directly from Kit Buildings, which manufactures and supplies steel-framed, PVC-clad buildings throughout the UK and internationally. We offer a wide range of standard sizes as well as custom options for agriculture, storage, and industrial use.
Costs vary based on size, frame type, cladding, and installation requirements. Kit Buildings offers competitively priced kits — from compact storage units to large industrial shelters. Contact us for a quote tailored to your size and location.
Kit Buildings’ steel-frame PVC structures are ideal for farms needing durable, low-maintenance storage for equipment, feed, or livestock. Our enclosed and open-ended designs provide excellent weather protection with easy access.
Generally, fabric structures cost less to purchase and install than fully enclosed metal buildings. Kit Buildings combines galvanized steel frames with heavy-duty PVC covers for a cost-effective, durable solution.
Yes. Kit Buildings manufactures custom-sized fabric structures to your exact dimensions, with options for doors, partitions, and anchoring systems. Please contact us for a quote
Our PVC covers have an expected lifespan of around 15 years and come with a 5-year warranty, while the galvanized steel frames last significantly longer. With proper care, they provide reliable, long-term protection from weather.
Kit Buildings is one of the UK’s leading suppliers of steel-frame, fabric-clad buildings for farms, industry, and commercial storage. We design, manufacture, and deliver nationwide and internationally.
Yes. Kit Buildings produces modular PVC-clad structures that can be extended, reconfigured, or relocated as your needs change, making them ideal for warehouse or industrial use.
Fabric buildings are versatile — they’re used for livestock housing, equipment storage, industrial workshops, sports facilities, and temporary or permanent warehousing. Kit Buildings designs multipurpose structures to suit many sectors.
Metal buildings are typically fully enclosed and permanent, while fabric buildings use a steel frame with a tensioned PVC cover, making them lighter, faster to build, and often more cost-effective. Kit Buildings offers both approaches to suit different budgets and needs.
Kit Buildings’ PVC covers last approximately 15 years with a 5-year warranty, while the steel frame itself can last decades with minimal maintenance.
PVC frame kits are lighter, quicker to assemble, and more cost-effective than traditional building materials. Kit Buildings’ kits arrive pre-engineered with all necessary components for faster installation and less downtime.
Yes. Kit Buildings’ PVC covers are fully waterproof, UV-resistant, and engineered to withstand wind loads appropriate to your location. We provide anchoring solutions and technical data to meet local standards.
Maintenance is simple:
- Inspect the fabric periodically for tension and damage.
- Clean dirt and debris with mild detergent and water.
Check anchoring points and frame bolts after severe weather.Kit Buildings’ shelters are designed for low maintenance and long life.
Kit Buildings’ PVC buildings are most commonly installed on a concrete base, as this provides the strongest and most durable foundation. Depending on your needs and local regulations, they can also be anchored to concrete footings or a full concrete slab. We provide full foundation and anchoring guidance to ensure your structure is secure and long-lasting.
Yes. PVC container shelters are widely used for workshops, storage, and loading areas. Kit Buildings can supply custom container shelters built to your required size, with full steel frames and heavy-duty PVC covers.
Kit Buildings supplies pre-engineered kits with full instructions. Most can be assembled using standard tools and lifting equipment. We also offer installation support or can connect you with approved installation teams.
Yes. Many customers assemble Kit Buildings’ PVC storage tents themselves. We supply step-by-step guides and pre-drilled components to make DIY assembly straightforward.
Typically standard hand tools such as socket sets, wrenches, screwdrivers, mallets, and in some cases lifting equipment for larger spans. We provide a full tool list with every kit.
Kit Buildings’ PVC building kits include the galvanized steel frame, heavy-duty PVC cover, tensioning hardware, fixings, anchoring points, and full assembly instructions. As standard, most widths come with one roller shutter door and one personnel door.
Kit Buildings’ PVC buildings are usually anchored to a concrete base for maximum strength and durability. The steel frame is drilled and fixed directly into the concrete using heavy-duty anchor bolts. Depending on the project, we can also provide specifications for concrete footings or a full concrete slab. This ensures the structure stays secure and stable even in high winds or heavy snow.
Yes. Kit Buildings can supply PVC shutter or door kits for portable or semi-permanent structures, giving you flexible access and security options.
Yes—when engineered for your site and use. Kit Buildings supplies steel-framed, PVC-clad hangars with site-specific structural calculations, load data, and technical documentation to support compliance with local building codes and airfield requirements. We also provide installation guidance, anchoring specifications (typically to a concrete base, drilled and fixed)
The best option for airplane storage is an aircraft hangar built with the same steel frame and PVC covering as our fabric buildings, but fitted with a sliding rail door. This wide, smooth-running door system allows aircraft to enter and exit safely without obstructions. Kit Buildings’ aircraft hangars are designed as clear-span structures with customizable widths and heights, engineered wind and snow loads, and secure anchoring to a concrete base. This configuration delivers all the benefits of a PVC building — durability, cost-effectiveness, and rapid installation — with the safe access required for aircraft.
Yes. Our steel-frame, PVC-clad agricultural buildings provide weather protection and controlled airflow suitable for cattle, sheep, and goats. We can advise on layouts, penning, and space guidelines; for mixed use, we can configure entrances and flow
Absolutely. Fabric structures are fast to deploy, scalable, and relocatable—ideal for surge storage or seasonal peaks. Kit Buildings supplies modular bays you can extend later, with engineered anchoring to a concrete slab or footings.
It depends on size, location, and duration. Some agricultural or temporary structures may qualify under permitted development, but this varies by council. Kit Buildings provides drawings, specs, and load data to support your planning enquiry; we recommend confirming with your Local Planning Authority before purchase.
Compliance is project-specific. Our role is to provide technical documentation and structural calculations so your designer/engineer or Building Control can assess the scheme against applicable regulations and standards. We also supply installation and anchoring details
Kit Buildings’ PVC covers are flame-retardant, not fireproof, and supplied to a recognized flame-retardant standard suitable for this building type. We do not supply internal insulation as standard, but customers can explore insulation options themselves — such as liners or alternative wall/roof build-ups — depending on their needs.
